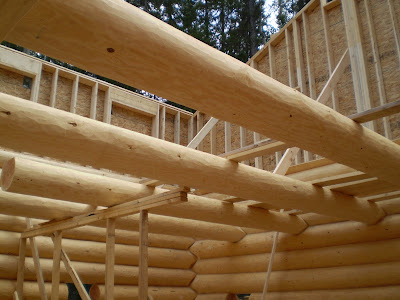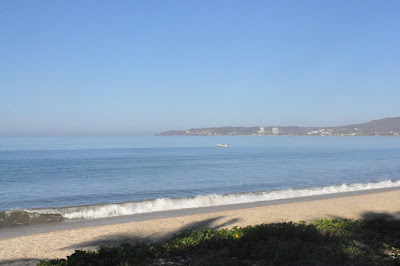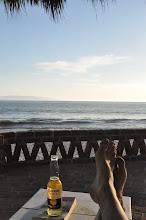So back from Mexico and back to the cabin..... The view is really nice in the mountains this time of year. I'm totally impressed with the snow peaks.

And....I'm happy to say that John has been doing a spectacular job at putting all this together. Hard to be disappointed in the speed of progress, given the quality of the work. It's difficult for photos to really do justice as to how cool this looks as it is being assembled. Every chain saw cut looks like the kind of clean cut a knife would make through butter. They area all perfectly smooth with no hint of chain burn or even if it was a chain went through it at all. The interior beams will be all cross locked logs. As a result of this, there are 4 logs here with 7 notches that all have to fit tight. Pretty impressive when you think about it. This photo shows a view into the main floor bedroom.

So it looks like a 9' ceiling to the bottom of the logs, then then true ceiling goes on top of these, which should yield almost 11' to the "real" ceiling in the kitchen. I think this should work out pretty cool and make the place look a whole lot bigger than it really is. This is basically the view from the living room into the kitchen, and back door entrance.

And check out the bottom of the post...screw jack. Keeping true to the fact that the second floor will have to be "let down" as the logs all squat and settle out.
Four more rounds to go, then we go straight to the main ridge beam and purleens. I'm told all the hard work is done...I think this was mostly associated with the forementioned logs with 7 notches that all have to fit perfect. Keeping in mind that these are not milled logs....just as imperfect as nature made them.
I think we'll ship windows to site next month.....stay tuned.
If you come up to visit just turn on the corner of Moberly Branch Road the the Trans Canada Hwy. Not sure why I like this. I just thought there was something understated about the sign that made it very rural BC.
 And the front windows are cut. Now I realize that the previous pictures I took just didn't show a good perspective of the size of the place. It looks a bit more realistic in a photo now.
And the front windows are cut. Now I realize that the previous pictures I took just didn't show a good perspective of the size of the place. It looks a bit more realistic in a photo now. The main ridge beam went on this wee as well. This helps to give a better perspective of the actual height of the building.
The main ridge beam went on this wee as well. This helps to give a better perspective of the actual height of the building.









 And....I'm happy to say that John has been doing a spectacular job at putting all this together. Hard to be disappointed in the speed of progress, given the quality of the work. It's difficult for photos to really do justice as to how cool this looks as it is being assembled. Every chain saw cut looks like the kind of clean cut a knife would make through butter. They area all perfectly smooth with no hint of chain burn or even if it was a chain went through it at all. The interior beams will be all cross locked logs. As a result of this, there are 4 logs here with 7 notches that all have to fit tight. Pretty impressive when you think about it. This photo shows a view into the main floor bedroom.
And....I'm happy to say that John has been doing a spectacular job at putting all this together. Hard to be disappointed in the speed of progress, given the quality of the work. It's difficult for photos to really do justice as to how cool this looks as it is being assembled. Every chain saw cut looks like the kind of clean cut a knife would make through butter. They area all perfectly smooth with no hint of chain burn or even if it was a chain went through it at all. The interior beams will be all cross locked logs. As a result of this, there are 4 logs here with 7 notches that all have to fit tight. Pretty impressive when you think about it. This photo shows a view into the main floor bedroom. 



