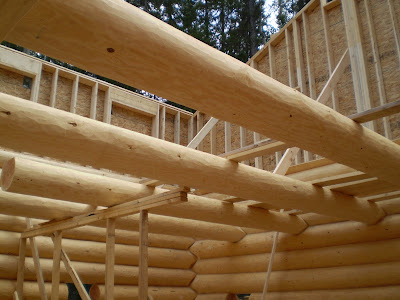- Logs all done.
- Posts all done
- One gable and one pony wall up.

So only two more walls to put up upstairs and the boys could move straight to the roof. Since three hands at this is way better than 2, they asked me to stick around and help install the remaining two prebuilt walls. Dave working the crane, me and John putting the wall in plance, nailing and bracing in place. Wish I was better working at heights.

Wow, looks like a building. Now I have some reference as to just how this thing will look. Looks like the living room will have a 25 foot ceiling and the upstairs will have a good size bedroom and bathroom. I was more worried about the square footage than I should have been. It actually looks like it should be fine.
Apparently the main ridge beam is next then I guess they will start roofing this week.

Cheers
Peter

No comments:
Post a Comment